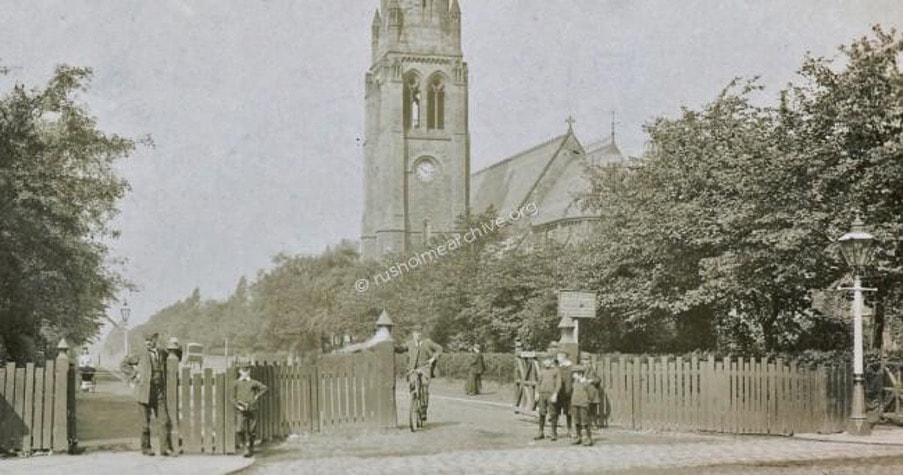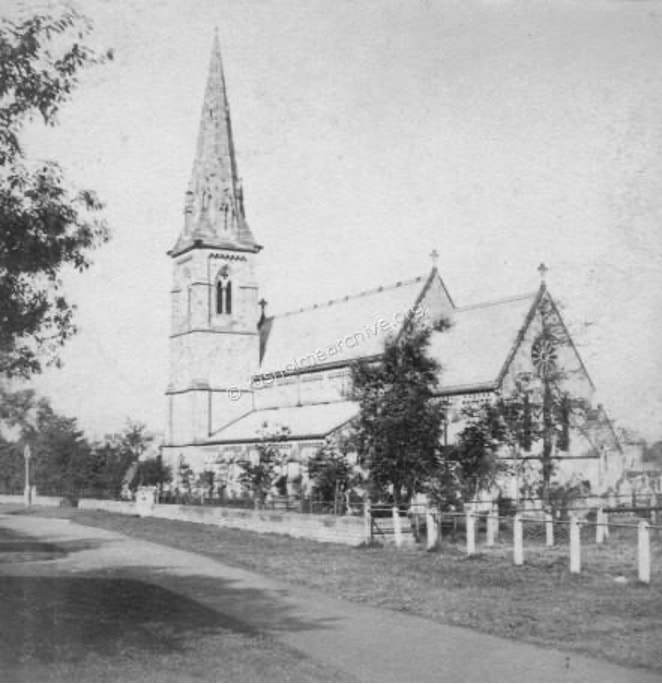Holy Innocents Fallowfield
The first mention of Fallowfield is in a deed of 1317 (as "Fallafeld"). During the 14th century at least part of the land in Fallowfield was held by Jordan de Fallafeld. In 1530 it was mentioned as "Falowfelde". Withington formed a sub-manor within the large Manor of Manchester. The Platt Estate in the north was first owned by the Platts and later by the Worsleys. The building of Wilbraham Road to connect Fallowfield with Edge Lane in Chorlton-cum-Hardy in 1869 enabled development west of the Wilmslow Road crossing. It was originally gated and private; it was 'adopted' around 1912. Some wealthy people (e.g. Joseph Whitworth, "The Firs", and the Behrens family, "The Oaks") built mansions in the area.
In 1863 The Hon Wilbraham (later Lord) Egerton MP initiated a meeting to consider the building of a church to accommodate the needs of this area. The meeting was hosted by W. Maclure and was attended by W.H. Strong, Rector of Withington (in the chair), Archdeacon Anson, Principal Greenwood and Hugh Birley, E. Webber, L. Wilson and J. Slagg,. The plan was furthered by Lord Egerton providing land, worth £1,120 for church, schools and rectory and the foundation stone was laid on 4 June 1870 by Wilbraham Egerton. Progress on building the church was swift and it opened for worship exactly two years later, on 4 June 1872 (with three services: a morning communion, a 'forenoon' service at which Archdeacon Anson preached, and an evening service at which the Bishop preached), but it was not consecrated until Holy Innocents Day because building costs had been higher than expected (£8,879) and £3,000 was still needed to provide an endowment of £1,000, but this sum was soon raised. It is one of very few Anglican churches in the country named for the children who Matthew’s gospel tells us were killed by Herod in his rage after the visit of the Magi. The architects were Price and Linklater. Their offices were at Imperial Chambers, Market Place and later at Guardian Insurance Chambers, Cross Street in Manchester; from 1871-72 they also had a London office at 17 Clifford's Inn. The church was designed in the Gothic style using coursed yellow sandstone rubble with red sandstone dressings and a steeply pitched slate roof with diaper pattern of green slates. The living was vested in five trustees—Lord Egerton, Archdeacon Anson, Rev. W.H. Strong, E. Hilton [see below] and J.W. Maclure—who selected J. J. Twist, curate of Birch, as first Rector. A district was created by Order in Council from St Paul Withington and St James Birch-in-Rusholme, bounded on the north by Old Hall Lane, on the south by Brook Road, on the east by Whitworth Lane, and on the west extending for a distance along Wilbraham Road.
The next phase of building was the Ladybarn Sunday and Day Schools, in 1875, providing for 300 children, at a cost of £1,600 [later run jointly with St Chad Ladybarn when this parish was created], with a commodious and well-arranged Rectory (costing £2,330) at 2 Wilbraham Road following in 1876. Fund-raising then began for the building of schools next to the church. The foundation stone of the schools was laid by Mrs Fraser, the wife of the Bishop, in 1882. The cost was £4,457 (including a vestry extension). In 1887 the day schools were enlarged at the cost of the Rector. The school building is today a pub and restaurant. The addition of a spire, was tackled as a project for the Queen's Jubilee in 1887, for which subscriptions were opened. Designed by architects Pennington and Bridgen, of Dalton Street, it rises with the tower which is 18' square to a height of 150'. In 'middle-pointed' style, it is substantially constructed in Yorkshire pierpoints, with dressings of red Runcorn stone. It housed a single bell. Stained glass was introduced, by faculty, at various times, donated as memorials to prominent parishioners. In 1892 a faculty was granted for a chancel screen with wrought iron gates. The Rector stated that the church is open daily from morning until dusk, so a screen is considered desirable for the better protection of a handsome cross and candlesticks on the retable, and also to preclude undue intrusion into the vestry: it will also add to the adornment of the church. This satisfied the Chancellor, who in other cases refused to allow gates, or specified that they should not be locked. A description of the church from the Courier's report in 1907 said: The church itself truly a most handsome structure. It is of stone, in the Decorated style, consisting of apsidal chancel, nave and five bays, aisles and south porch with a lofty tower at the south-east angle, with spire, and containing one large bell. The east and west windows are stained, and there are nine others. The attractiveness of the building from the outside is not a little enhanced by the well-kept and spacious garden surrounding it. Internally it is even more likely to appeal to the aesthetic taste of the visitor. The nave, which is unusually lofty, is about twenty-five feet wide, flanked on either side by aisles about half that width. Each aisle connected with the nave has five arches springing from ornamental white stone caps, resting on red stone columns. The south side is entered from the western end from a spacious south porch, and immediately within the south door is the splendid font of various colours of stone. The chancel itself at once catches the eye. It is joined to the nave by a lofty arch rising from angled and corbel shafts. The pulpit on the north is in keeping with the general appearance, fashioned after the style of the font, with different colour stone. The choir stalls are enriched by carving and mahogany inlaid work. The nave is lighted by the large west window, which is a distinctly original design, and also coupled trefoil beaded traceried lights in each bay of the clerestory. There are altogether seven hundred and sixty sittings, four hundred and two of which, nearly all in the centre of the church, are free. Here the excellent system which allows of the occupation of any vacant seat after the commencement of the service is in vogue.
In 1954 a fire, which apparently started in the boiler room, destroyed part of the roof and the organ. The altar ornaments were also damaged by fire and water. The church was closed for a year for repairs and the congregation worshipped in the church school next door. |
|
SERVICE TIMES
Sunday 10.00 Sung Eucharist Monday 19.30 Eucharist Thursday 19.30 Eucharist |
Content and images © 2020 Holy Innocents Church and Jamie Neville
|




